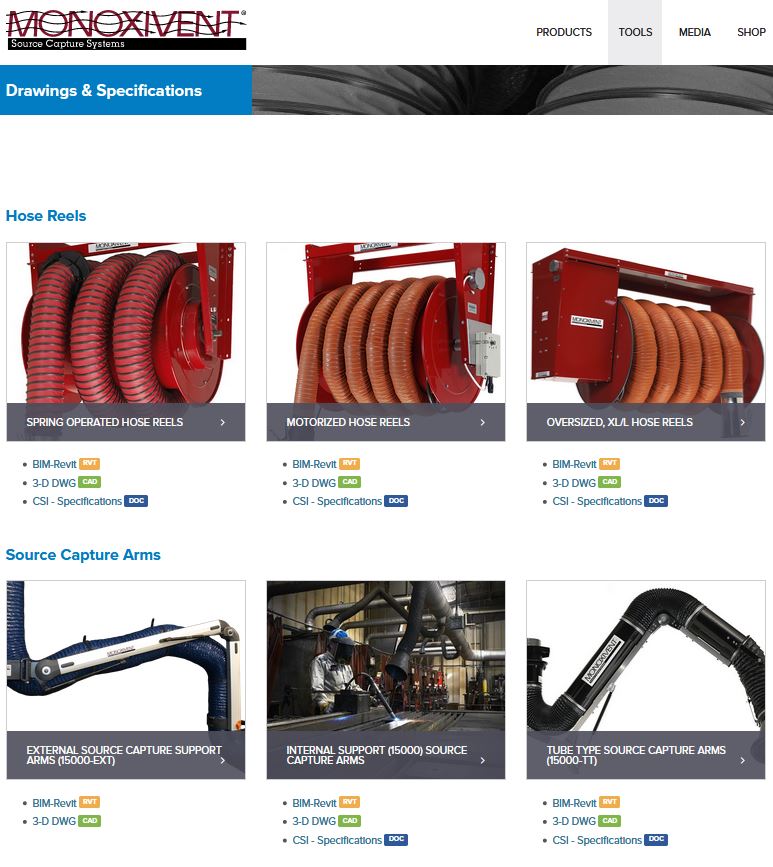Monoxivent Releases Online Resource for Industry Partners
ROCK ISLAND, IL – Monoxivent has strived to position itself as an industry leader with regard to customer support, marketing efforts, and online resources. These proactive efforts have helped Monoxivent secure market share and build strong relations with industry partners. Now, Monoxivent has updated its’ website to include drawings and specifications to meet the need for building design. The files available include: BIM (Revit), 3D AutoCAD and Specifications (CSI Format).
Building Information Modeling (BIM) is an intelligent 3D model-based process that gives architecture, engineering, and construction (AEC) professionals the insight and tools to more efficiently plan, design, construct, and manage buildings and infrastructure.
Monoxivent stays up to date with industry technology and this new resource will be an excellent tool for source capture design. Monoxivent will continue to add files as they become available.
The manufacturing capabilities of Monoxivent include a complete line of vehicle exhaust extraction systems, hose reels, overhead and underground exhaust systems, rail systems, source capture flex arms, portable filter units, and wall mount filter systems, cartridge collectors with air pulse cleaning, cyclone dust collectors, free hanging filter units, FRP (fiberglass rein-forced plastic) Solutions, and custom design build services. The new web page is located under the Tools tab at www.monoxivent.com and is titled “Drawings & Specifications.” Or click the following direct link: Drawings & Specifications Page
